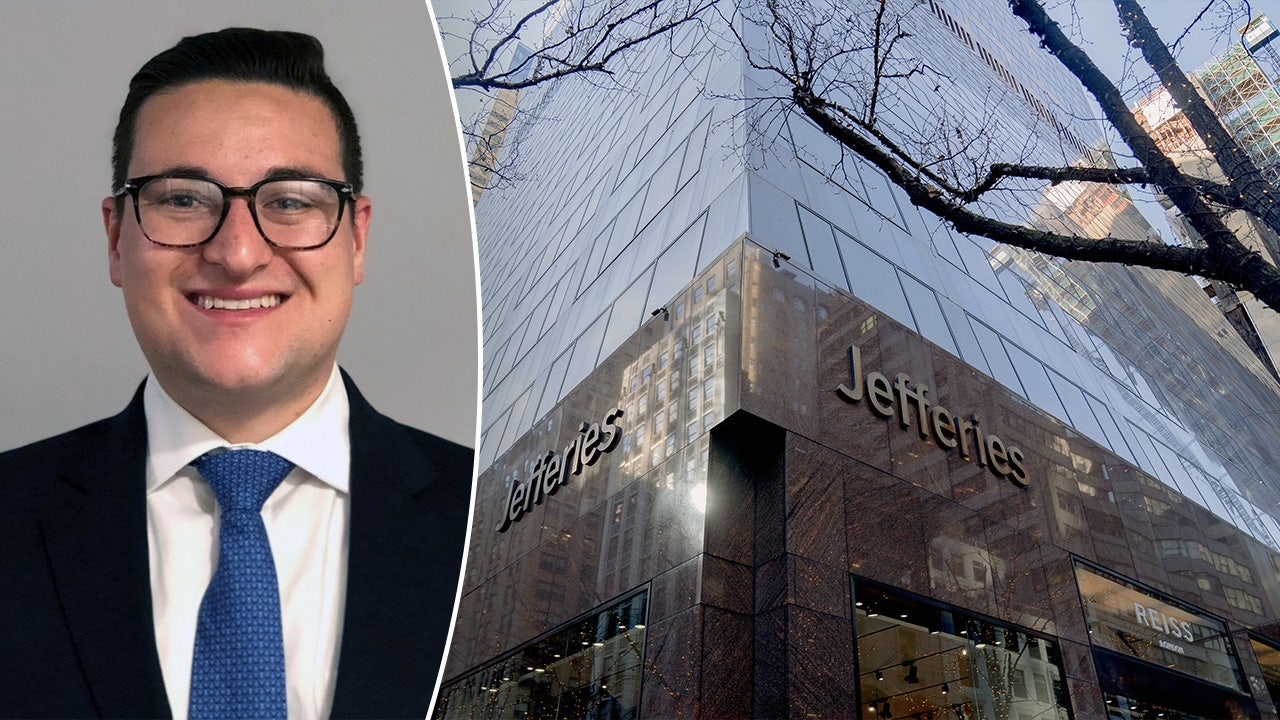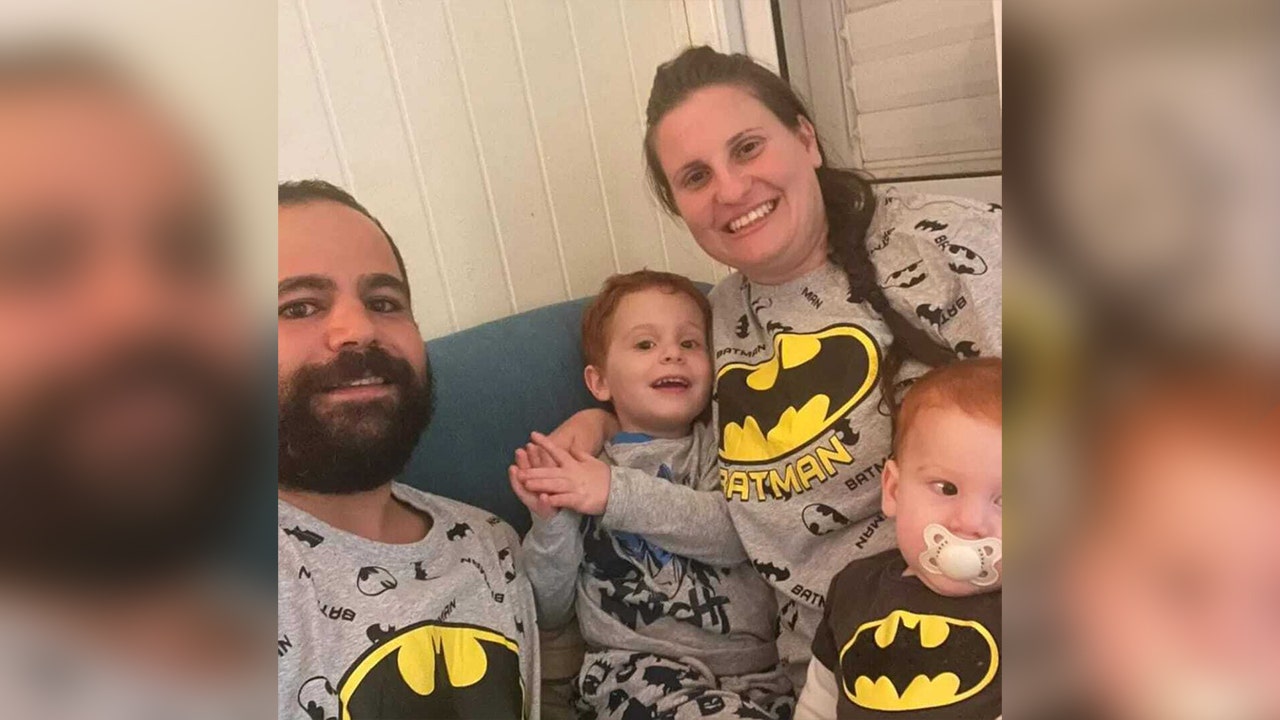Gwyneth Paltrow has sold her Los Angeles home.
The Oscar-winning actress sold her six-bedroom home in the Brentwood neighborhood for $22 million. The home was initially on the market for $29.99 million when it was listed in May, according to The Wall Street Journal.
The 8,000-square-foot house sits in Mandeville Canyon, which had been threatened by the Palisades Fire last month. The area has become a go-to place to buy because people displaced by the fires are looking for new homes, according to the Journal.
Paltrow bought the property with ex Chris Martin in 2012, two years before they consciously uncoupled, the Journal reported. The couple reportedly renovated the home, making it larger and even adding two separate living spaces for guests.
GWYNETH PALTROW REFLECTS ON WHAT SHE ‘LET GO OF’ IN 2024: ‘SOME PEOPLE WHO WERE NOT RIGHT FOR ME’
The former couple share children Apple, 20, and Moses, 18, who are both in college. She put the house on the market last year after her youngest child graduated from high school. Paltrow married producer Brad Falchuk in 2018, and the couple shared the home with her children and his daughters, Isabella, 20, and Brody, 18.
Originally built in the 1950s, the single-story, 13,000-square-foot house is surrounded by trees and features high ceilings, lush green grass in the yard and many other enviable amenities.

Following a large grassy area and a gray gravel driveway is the front door lined with small circular green hedges and small trees in planters.
Once through the front door, guests will find themselves in the entryway, which features black and white tiled floors, sconce lighting, a drop chandelier in the middle of the room, wainscoting and a large mirror on the wall.

Past the entryway is the spacious living room, which boasts high ceilings, chevron-patterned hardwood flooring and wainscoting on the walls. On the far wall are floor-to-ceiling windows and glass French doors that lead to the backyard and bring in natural light.
Paltrow incorporated nature into her decor in the room, placing a tall tree in one corner and a smaller plant on a side table, which also boasts many books.

Another highlight of the home is the large kitchen, which features circular black tiles, floor-to-ceiling windows, a door leading to the backyard and multiple hanging light fixtures placed throughout the room.
The room features white countertops and drawers, a sizable eat-in center island that adds additional counter and storage space, a double oven, a double cooktop and a wood-burning oven. In addition, to the eat-in island, the room boasts a breakfast nook next to the large windows.

Elsewhere in the home is the cozy family room, which boasts yet another wall lined with floor-to-ceiling doors and windows. The wood-paneled room with white walls features light gray hardwood floors, a wood-burning fireplace, built-in bookshelves and a bar.
Some of the home’s other enviable features include a climate-controlled wine cellar, plus an office, a gym, a game room and a movie theater.

In the backyard, guests will find a large grassy area, an outdoor seating and dining area and a dipping pool.
The backyard also houses the large guesthouse that boasts high ceilings with exposed wooden beams, a unique light fixture and all-wooden walls with tiled flooring. The guesthouse is accessed through large glass double doors that take up the entire wall, giving anyone inside a full view of the backyard.


Read the full article here
















